The Cherryfield Congregational Church was founded in 1833. Parishioners met on Sundays in various places, including private homes and occasionally at the Baptist Church. Our church building was constructed between 1882 and 1884 by a brilliant local builder named Charles Allen. It is thought he may have copied the design from pictures in a builder’s magazine of the times. Mr. Allen did this with at least two other Victorian style architectural masterpieces in Cherryfield, which he designed and built himself. The church is a blend of Gothic, Italianate, and Queen Anne Victorian style and recognized by architectural historians as an exceptional example of this design. Indeed, our parishioners think that Mr. Allen certainly outdid himself! Our church, which sits alongside the Narraguagus River, is located in the town’s Historic District, and is listed on the National Register of Historic Properties. We are pleased to say that some of the original furnishings remain intact, and that our organ is the largest church organ in the world – the 23,000 pipe West Point Chapel Organ.
The interior is balanced with a warm and inviting feeling for parishioners and visitors alike and blessed with excellent acoustics. Originally, the church had no fixed pews, but was equipped with folding gang chairs which could be moved about to accommodate folding tables used for the public suppers that our church is well known for. When the church received a donation of period pews from a church in Massachusetts back in the 1980s, the bench seats were donated to the Cherryfield Academy Union Hall during their restoration project to replace some damaged seats. As it turned out, our donated seats were of the same make and model that the Academy had purchased hundred years before, and we were very pleased that our contribution helped keep at historic hall authentic.
The sanctuary is on the main floor, and adorned with a gorgeous 19th Century “rose” window which has been recently restored with the help of a bequest, volunteer time, and materials. There is an adjacent parlor entitled “The Guild Room,” with the original Regulator wall clock which has assisted many ministers in timing their sermons. In the rear of the church is the church office, the pastor’s study, and the Sunday School room. A section of the rear was originally a kitchen with a large iron cook stove used to prepare the public suppers. Located in the basement is our Fellowship Hall, constructed in 1985 with a full kitchen. Here is where our Boy and Cub Scouts meet, and our famous church suppers are held. The original church had no real basement other than the cistern which stored water from the West Side aqueduct, and was heated with wood. Several visiting youth groups from away stay here each summer for a week t a time, like a giant slumber party, while they work at local community projects for low-income citizens.
The church has worked hard and sacrificed much to preserve its historic building and parsonage. In the 1950s the church was closed for a few years due to lack of funds and the small size of the aging congregation. A few younger members gathered and pledged their time and their money to not only reopen the church, but to establish a firmer foundation, ensuring the future of the congregation and our building. Using supply ministers from Bangor Theological Seminary, the church began to flourish. A few years later, in the 1960s, we established a relationship with the Bar Harbor-based Maine Seacoast Mission Society, which had been serving the coastal light house families and fishing communities for three quarters of a century. The newly-called minister helped the Mission purchase property in Cherryfield, which was to be named Weald Bethel. Serving as Agent for the Mission and pastor of Cherryfield Congregational Church, a partnership was established to ensure church of a settled pastor. Our congregation grew and flourished.
The Women’s Guild became the backbone of the church, with as many as thirty members committed to promoting church and community good works. The husbands of the Guild came together to raise substantial money and contribute significant time and equipment to jack up the building, excavate the basement, pour a foundation, and create a fully usable community hall under the church, with outside entrances as well. The steeple project was an additional effort to save a failing aspect of our well-loved and well-worn church. Leaking badly, the open structure was removed and rebuilt in a closed configuration and sided in vinyl to help prevent future rot and leaking. This costly project was a further demonstration that our tiny church could raise the money and mount a major effort to do what we had to in order to preserve something that we loved.
Our church has also been used as a warmth and food-dispensing shelter during the famous Ice Storm of 1998. Our kitchen was well-equipped and gas-operated, our Scouts having stored cots and emergency items.
A lot of renovations occurred inside the back of church around 2011. The back entryway was reconfigured. A new half bath and meeting room were created along with renovations to the Pastor’s Office.
Since 2011, many other renovations have happened to our church. A new roof was put on the church in 2015. The front doors were stripped to bare wood, repaired, and painted bright red. Drainage problems along the side of the church have been fixed along with new doors and a repaved entryway to our basement. New steps and a ramp were put in for our rear main entrance in 2022.
A big thank you to our Trustees to help lead us on these projects. A big thanks to the Belvedere Fund of the Maine Community Foundation that has helped us with the cost of many of these renovations.
In 2022 and 2023, a capital campaign was held and money was raised. In the spring and summer of 2023, our church front steps leading up the hill in front of the church were rebuilt and reconfigured. Our two driveways and back parking lot were repaved. We hope to fix our steeple soon. It needs to be cleaned and possibly repainted.
The church also worked in the early to mid twenty-teens on creating the Lamb House, “A Shelter from Fire and Storm” in the former Kay Lamb residence next to our church. The Lamb House was “spun off” from the church as its own 501c3 tax free organization in 2018. Their website is www.thelambhouse.org.
We also helped to start “The Downeast Table of Plenty”. This is a weekly free community meal held at the Maine Seacoast Mission Campus in Cherryfield. Our church continues to take turns on Sundays serving meals there along with other community groups.
We have been described as a “Small New England Church with a Big Yankee Spirit.” Our focus is on family and community. Although small, we are a faith community that supports our families and friends, both local and extended. We care for each other and reach out locally and widely with love, attention, and prayerful support. Come listen to our “Joys and Concerns” on Sunday morning and you will hear us reach out with God’s help to anyone in need.
We have learned from our faith experience that prayer works. We have been told by many visitors that they truly have felt welcomed in our beautiful and friendly small church. Come and visit with us; join hands and hearts with us as we raise our voices in song, worshiping together, supported by our dedicated music ministry.
God’s Blessings upon you all!
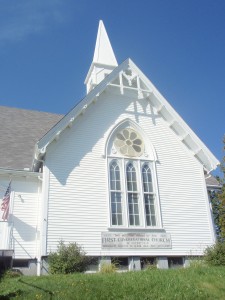
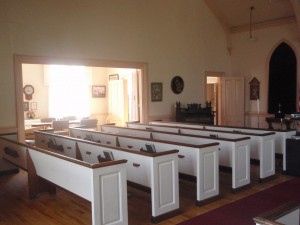
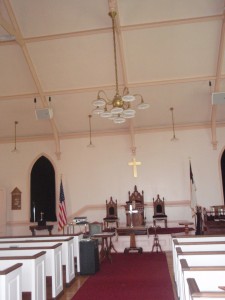

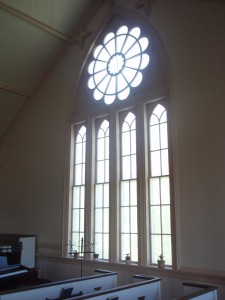
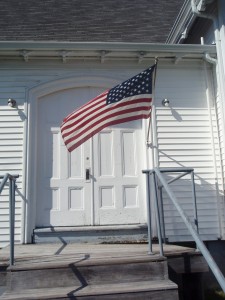
Leave a Reply